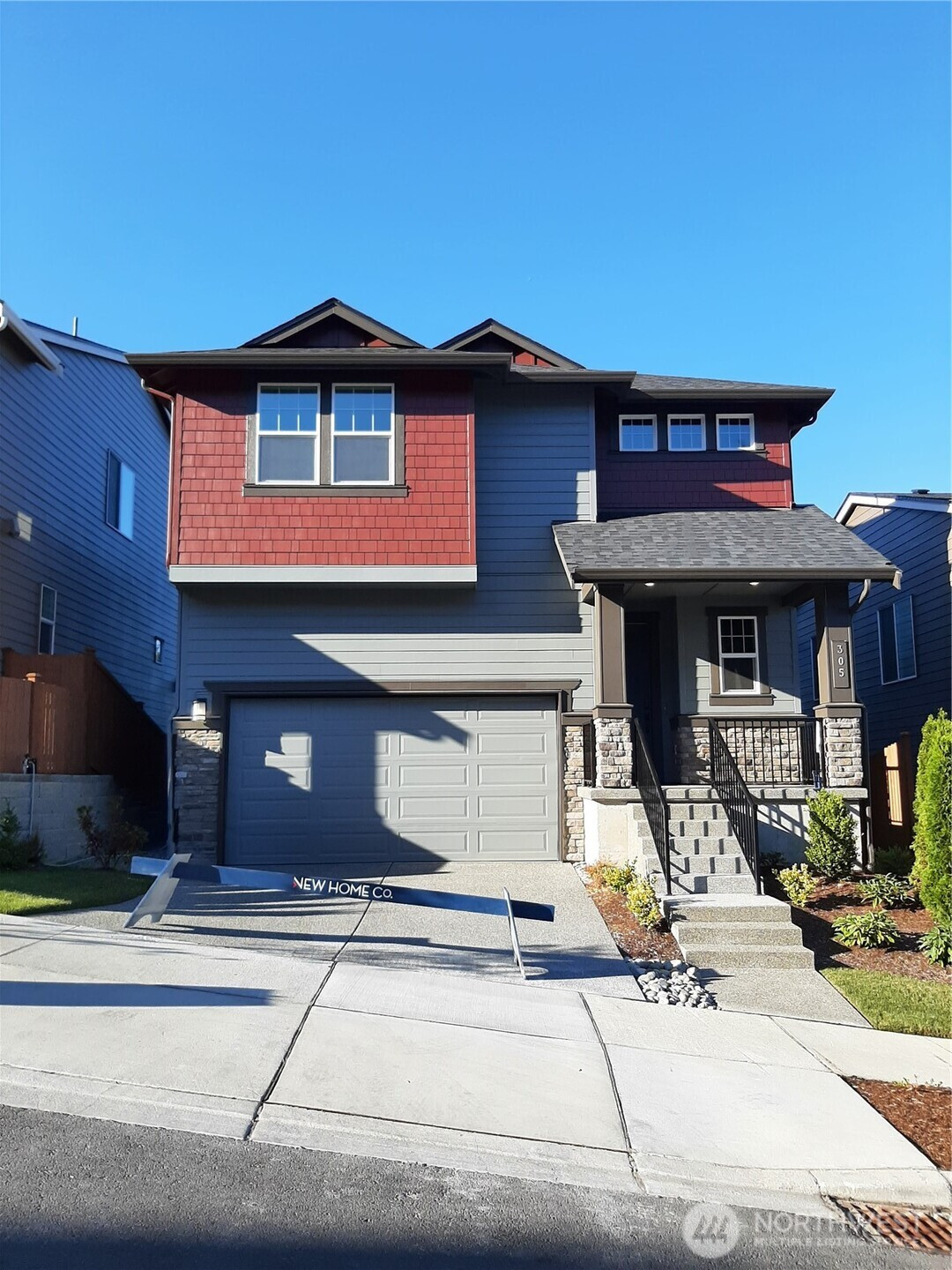


















MLS #2435552 / Listing provided by NWMLS .
$1,365,990
305 182ND Place SE
Bothell,
WA
98012
Beds
Baths
Sq Ft
Per Sq Ft
Year Built
Welcome Home to Liberty View, proudly presented by the New Home Company! This boutique Bothell community of 23 single family homes embraces enchanting Cascade & valley views. The Victorian 4 bed/3.5 bath design offers multi-level living, w/ an open concept kitchen, great rm & dining rm, warmed by a gas fireplace. n adjacent covered deck featuring a gas stub is ready for entertaining. A finished daylight basement is complete w/a bonus rm, bedroom & separate bath perfect for a private guest sanctuary. This level opens to a covered patio overlooking a fenced + fully landscaped rear yard. A light filled,2nd fl. loft hosts entry to the Primary bed.& ensuite bath+2 bedrooms+ large hall bath + laundry rm. All appliances included and move-in ready!
Disclaimer: The information contained in this listing has not been verified by Hawkins-Poe Real Estate Services and should be verified by the buyer.
Open House Schedules
Come tour the highly sought after Victorian plan at Liberty View! This 4 bedroom/3.5 bath design boosts 9' ceilings throughout. The open concept main living area showcases a chef's kitchen with large island overlooking the great room warmed by a gas fireplace. The covered deck off the dining is entertainment ready with a gas stub for a barbeque. The lower level with bonus room, bedroom and bath has direct access to the covered patio and fully landscaped/fenced rear yard. A multi-functional loft on the 2nd level hosts entry to the primary bedroom, with an expansive walk-in closet and spa retreat bath. Two additional bedrooms, hall bath with dual vanity and laundry room finish out the 2nd floor. This home mirrors the same interior color scheme and finishes as the model home. Move-in ready! The Seller is currently offering a 2/1 buydown opportunity with the use of the preferred lender!
21
11 AM - 6 AM
Bedrooms
- Total Bedrooms: 4
- Main Level Bedrooms: 0
- Lower Level Bedrooms: 1
- Upper Level Bedrooms: 3
Bathrooms
- Total Bathrooms: 4
- Half Bathrooms: 1
- Three-quarter Bathrooms: 0
- Full Bathrooms: 3
- Full Bathrooms in Garage: 0
- Half Bathrooms in Garage: 0
- Three-quarter Bathrooms in Garage: 0
Fireplaces
- Total Fireplaces: 1
- Main Level Fireplaces: 1
Water Heater
- Water Heater Type: Electric
Heating & Cooling
- Heating: Yes
- Cooling: Yes
Parking
- Garage: Yes
- Garage Attached: Yes
- Garage Spaces: 2
- Parking Features: Driveway, Attached Garage
- Parking Total: 2
Structure
- Roof: Composition
- Exterior Features: Cement Planked
- Foundation: Poured Concrete
Lot Details
- Lot Features: Curbs, Dead End Street, Paved, Sidewalk
- Acres: 0.0735
- Foundation: Poured Concrete
Schools
- High School District: Edmonds
- High School: Lynnwood High
- Middle School: Alderwood Mid
- Elementary School: Hilltop ElemHt
Lot Details
- Lot Features: Curbs, Dead End Street, Paved, Sidewalk
- Acres: 0.0735
- Foundation: Poured Concrete
Power
- Energy Source: Electric
- Power Company: Snohomish Co. PUD
Water, Sewer, and Garbage
- Sewer Company: Alderwood Water & Sewer
- Sewer: Sewer Connected
- Water Company: Alderwood Water/Sewer
- Water Source: Public

MaLisa Westlund
Broker | REALTOR®
Send MaLisa Westlund an email


















