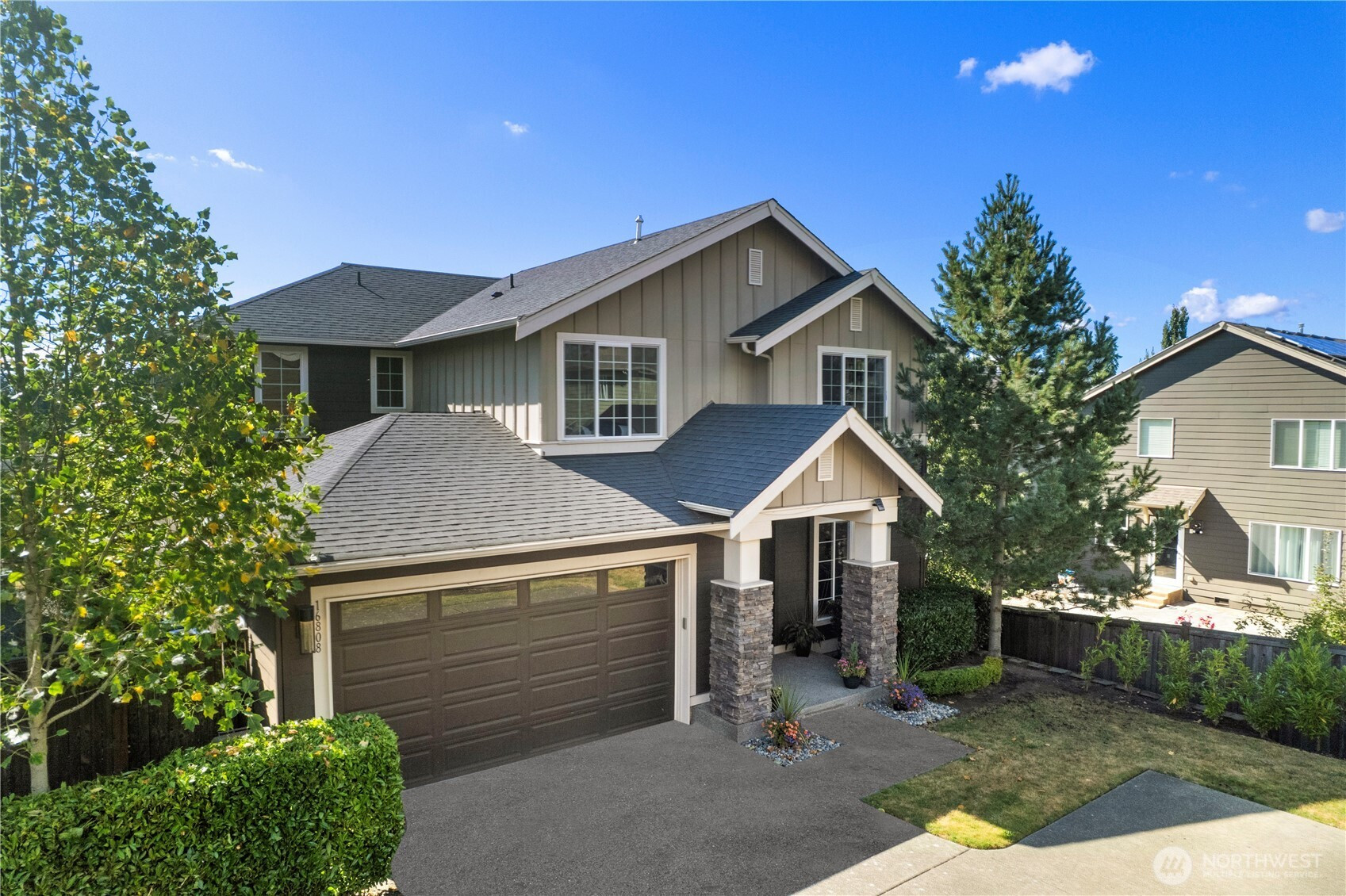






















MLS #2418752 / Listing provided by NWMLS .
$1,495,000
16808 42nd Dr SE
Bothell,
WA
98012
Beds
Baths
Sq Ft
Per Sq Ft
Year Built
Come experience this impressive MainVue-built home in beautiful Parkhaven. Set on a rare double-sized lot, this home offers a spacious updated patio and covered deck with outdoor fireplace—perfect for entertaining. Inside, you'll find a thoughtfully designed layout, packed with builder upgrades and a brand-new furnace, newer appliances, new luxury flooring, and A/C. With 4 bedrooms, a dedicated office, and a bonus room, there's room for everyone! Located just a few minutes walk to Tambark Creek Park, in a friendly neighborhood, this home truly has it all. Don't miss this opportunity—homes like this don't last long!
Disclaimer: The information contained in this listing has not been verified by Hawkins-Poe Real Estate Services and should be verified by the buyer.
Bedrooms
- Total Bedrooms: 4
- Main Level Bedrooms: 0
- Lower Level Bedrooms: 0
- Upper Level Bedrooms: 4
- Possible Bedrooms: 4
Bathrooms
- Total Bathrooms: 3
- Half Bathrooms: 0
- Three-quarter Bathrooms: 1
- Full Bathrooms: 2
- Full Bathrooms in Garage: 0
- Half Bathrooms in Garage: 0
- Three-quarter Bathrooms in Garage: 0
Fireplaces
- Total Fireplaces: 1
- Main Level Fireplaces: 1
Heating & Cooling
- Heating: Yes
- Cooling: Yes
Parking
- Garage: Yes
- Garage Attached: Yes
- Garage Spaces: 2
- Parking Features: Driveway, Attached Garage
- Parking Total: 2
Structure
- Roof: Composition
- Exterior Features: Cement Planked, Wood
- Foundation: Pillar/Post/Pier
Lot Details
- Lot Features: Cul-De-Sac, Paved
- Acres: 0.23
- Foundation: Pillar/Post/Pier
Schools
- High School District: Everett
- High School: Henry M. Jackson Hig
- Middle School: Gateway Mid
- Elementary School: Forest View Elem
Lot Details
- Lot Features: Cul-De-Sac, Paved
- Acres: 0.23
- Foundation: Pillar/Post/Pier
Power
- Energy Source: Electric, Natural Gas
Water, Sewer, and Garbage
- Sewer: Sewer Connected
- Water Source: Community

MaLisa Westlund
Broker | REALTOR®
Send MaLisa Westlund an email






















