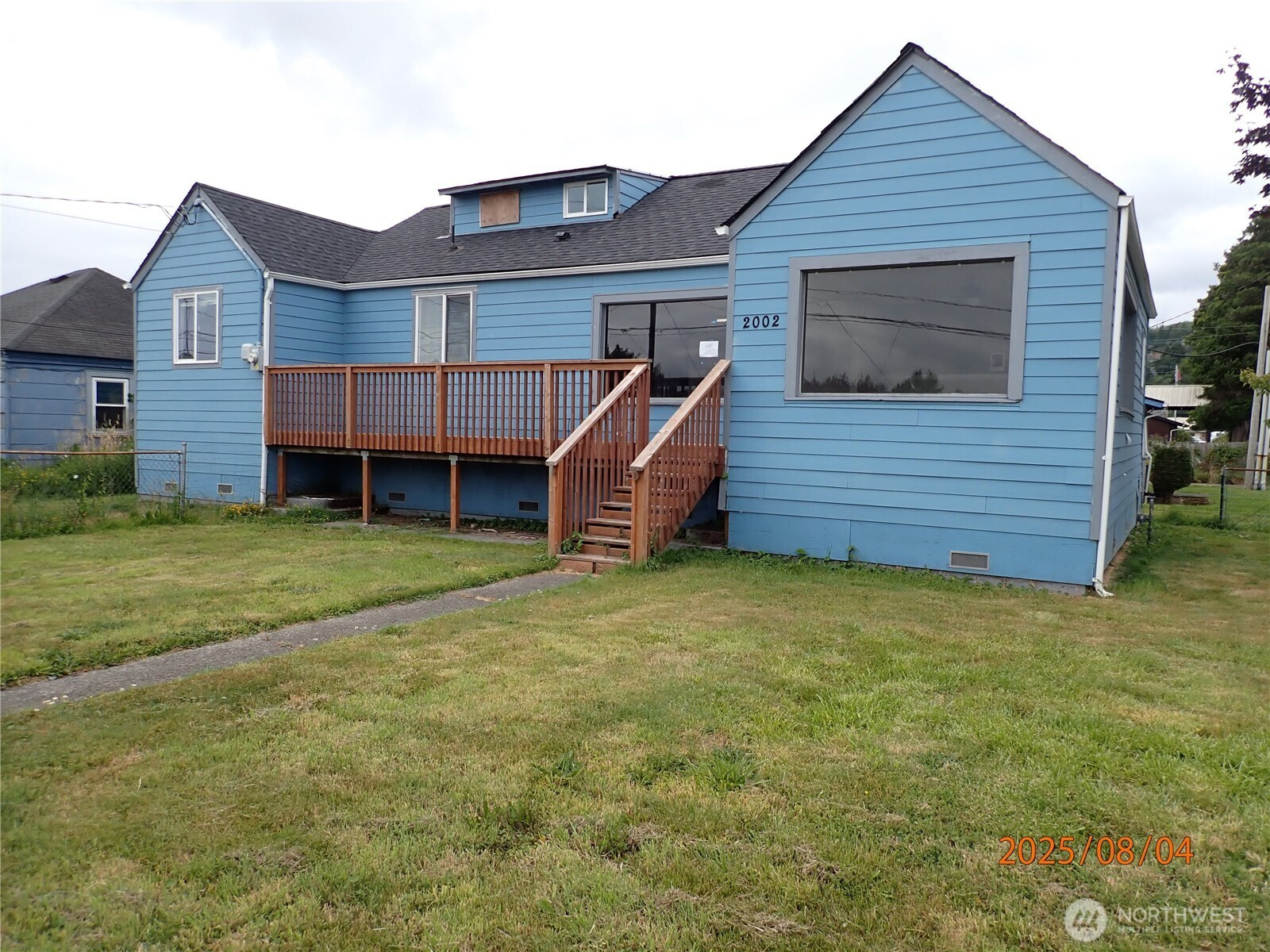

















MLS #2418626 / Listing provided by NWMLS & First Harbor Real Estate, Inc..
$258,000
2002 Pacific Avenue
Aberdeen,
WA
98520
Beds
Baths
Sq Ft
Per Sq Ft
Year Built
Updated home featuring primary suite with private bathroom & walk-in closet. 2 nice bedrooms share the 2nd bathroom. Open concept layout includes living room, dining room, and kitchen. Kitchen features a walk-in pantry. Upstairs is a nice sized carpeted bonus space with many possibilities to fit your needs. Large utility room. Partially fenced yard and off street parking. All located on corner lot and raised above the high-risk flood zone. Home built prior to 1978 and lead based paint potentially exists. This property may qualify for Seller Financing (Vendee). Selling "As Is".
Disclaimer: The information contained in this listing has not been verified by Hawkins-Poe Real Estate Services and should be verified by the buyer.
Bedrooms
- Total Bedrooms: 3
- Main Level Bedrooms: 3
- Lower Level Bedrooms: 0
- Upper Level Bedrooms: 0
- Possible Bedrooms: 3
Bathrooms
- Total Bathrooms: 2
- Half Bathrooms: 0
- Three-quarter Bathrooms: 0
- Full Bathrooms: 2
- Full Bathrooms in Garage: 0
- Half Bathrooms in Garage: 0
- Three-quarter Bathrooms in Garage: 0
Fireplaces
- Total Fireplaces: 0
Heating & Cooling
- Heating: Yes
- Cooling: No
Parking
- Garage Attached: No
- Parking Features: Off Street
- Parking Total: 0
Structure
- Roof: Composition
- Exterior Features: Cement Planked, Wood
- Foundation: Poured Concrete
Lot Details
- Lot Features: Corner Lot, Curbs, Paved, Sidewalk
- Acres: 0.1012
- Foundation: Poured Concrete
Schools
- High School District: Aberdeen
- High School: J M Weatherwax High
- Middle School: Miller Jnr High
- Elementary School: A J West Elem
Lot Details
- Lot Features: Corner Lot, Curbs, Paved, Sidewalk
- Acres: 0.1012
- Foundation: Poured Concrete
Power
- Energy Source: Electric
- Power Company: Grays Harbor PUD
Water, Sewer, and Garbage
- Sewer Company: City of Aberdeen
- Sewer: Sewer Connected
- Water Company: City of Aberdeen
- Water Source: Public

MaLisa Westlund
Broker | REALTOR®
Send MaLisa Westlund an email

















