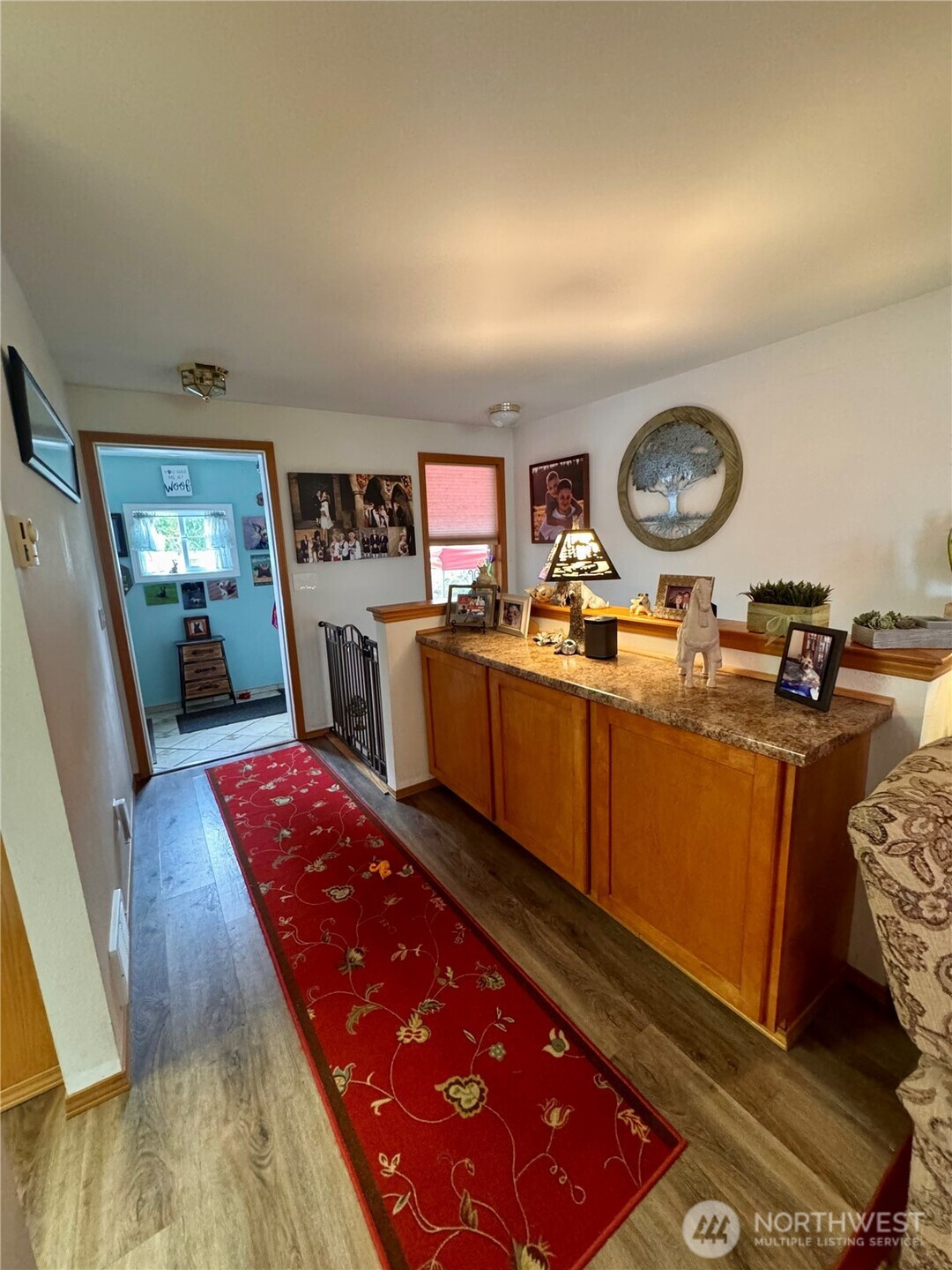




























MLS #2416312 / Listing provided by NWMLS & North48 Real Estate.
$1,450,000
15301 56th Avenue NW
Stanwood,
WA
98292
Beds
Baths
Sq Ft
Per Sq Ft
Year Built
Discover 125 feet of no-bank waterfront on the serene, quiet end of Lake Shoecraft—perfect for boating, swimming, and relaxing. Moor your boat at the private dock, swim in the designated roped-off area, or enjoy kayaking, paddleboarding, and waterskiing right from your backyard. Inside, the home features an open-concept floor plan ideal for entertaining, with a spacious deck and a finished sunroom that brings the outdoors in. You'll find primary bedrooms on both levels, offering flexible living arrangements. The recently renovated daylight basement boasts brand-new flooring, doors, and trim, along with a full bathroom, a bedroom with lake views, and a large family room with a dedicated office/den space.
Disclaimer: The information contained in this listing has not been verified by Hawkins-Poe Real Estate Services and should be verified by the buyer.
Bedrooms
- Total Bedrooms: 2
- Main Level Bedrooms: 1
- Lower Level Bedrooms: 1
- Upper Level Bedrooms: 0
- Possible Bedrooms: 3
Bathrooms
- Total Bathrooms: 2
- Half Bathrooms: 0
- Three-quarter Bathrooms: 0
- Full Bathrooms: 2
- Full Bathrooms in Garage: 0
- Half Bathrooms in Garage: 0
- Three-quarter Bathrooms in Garage: 0
Fireplaces
- Total Fireplaces: 0
Water Heater
- Water Heater Location: Lower Level
- Water Heater Type: Electric
Heating & Cooling
- Heating: Yes
- Cooling: Yes
Parking
- Garage: Yes
- Garage Attached: Yes
- Garage Spaces: 2
- Parking Features: Attached Garage
- Parking Total: 2
Structure
- Roof: Composition
- Exterior Features: Wood
- Foundation: Poured Concrete
Lot Details
- Lot Features: Open Space, Paved
- Acres: 0.41
- Foundation: Poured Concrete
Schools
- High School District: Lakewood
- High School: Lakewood High
- Middle School: Buyer To Verify
- Elementary School: Buyer To Verify
Transportation
- Nearby Bus Line: true
Lot Details
- Lot Features: Open Space, Paved
- Acres: 0.41
- Foundation: Poured Concrete
Power
- Energy Source: Electric
- Power Company: PUD
Water, Sewer, and Garbage
- Sewer: Septic Tank
- Water Company: Seven Lakes
- Water Source: Community

MaLisa Westlund
Broker | REALTOR®
Send MaLisa Westlund an email




























